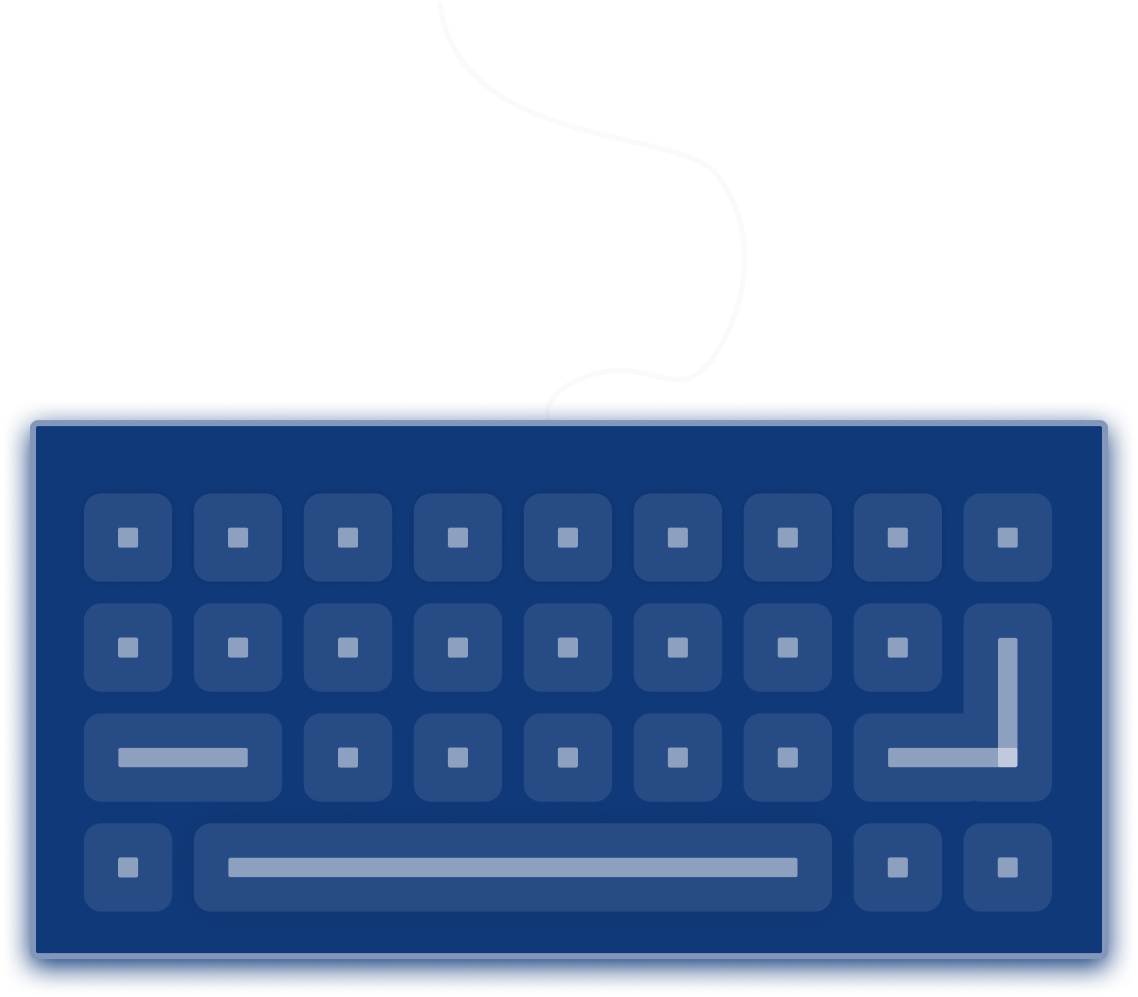Your one-stop-shop for every VDC & BIM need
70+
Team Members
42+
Successful Projects
17+
Happy Clients
11,805,600+
Square Feet Designed
Services


Modeling
Modeling
In the modeling process, our primary focus is on meeting constructability requirements, ensuring optimal routing, and adhering to code compliance. Our field experience allows us to apply typical construction practices along with the Industry's Building Codes. The model will include all necessary Conduit Schedule data within each conduit, facilitating smoother QA/QC and navigation.

Revit

AutoCAD


Redlines/ layout & conduit schedule
Redlines/ layout & conduit schedule
To lay out the main .ribution systems for the project, we begin by analyzing specifications and engineering contract drawings, including single-line diagrams, feeder schedules, floor plans, and panel schedules. Next, we create proposed conduit routing using Bluebeam, which serves as the foundation for our 3D Revit modeling. Lastly, our team will deliver the most optimal conduit layout and conduit schedule to ensure the project's success.

Bluebeam

Microsoft Excel


Coordination
Coordination
Construction Coordination is a major milestone of Electrical model development. Our primary objective is to collaborate closely with all MEPF trades, aiming not only for a clash-free model but also for the most efficient and constructible routes. Our team of experienced construction professionals carefully evaluates all potential routing options and selects the optimal one, with the aim of minimizing field costs and simplifying the installation process.

BIM 360 Glue

Bim Track

Navisworks

Revizto


Shop drawings
Shop drawings
You will receive an easy-to-read set of shop drawings. We consistently ensure that all essential information is presented on the same sheet. Our drawings have been designed with a focus on the needs of the field crew, considering their installation preferences and the sequencing of the construction schedule

Revit

Bluebeam
Our Projects
All Projects
High Rise Residential
Commercial
Healthcare
Industrial
Education
Mission Critical
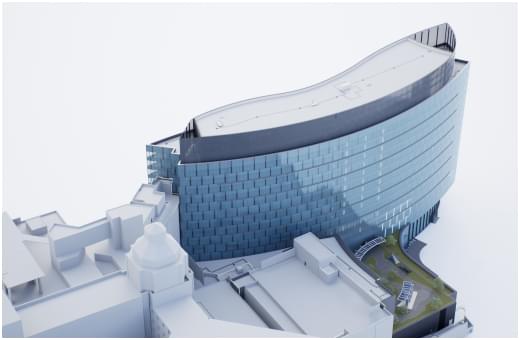
Hospital
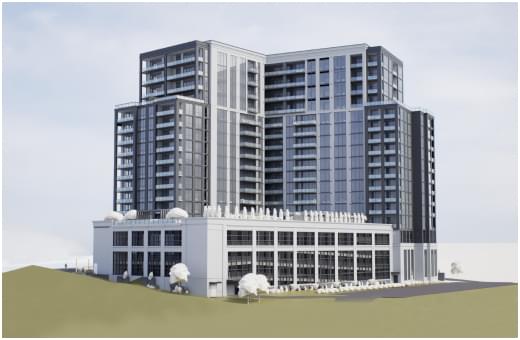
Luxury Residence
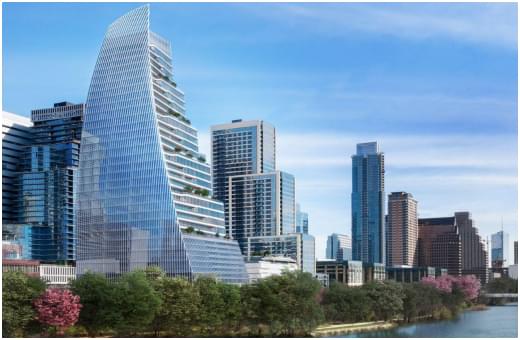
Iconic Office Building
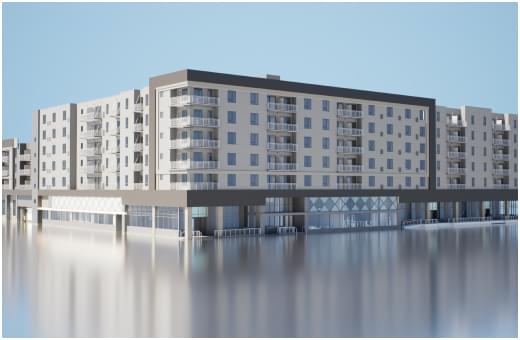
Luxury Appartments
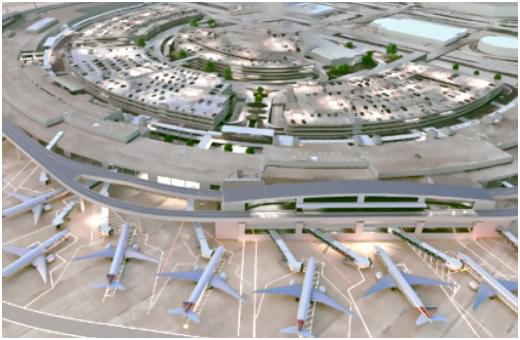
Airport
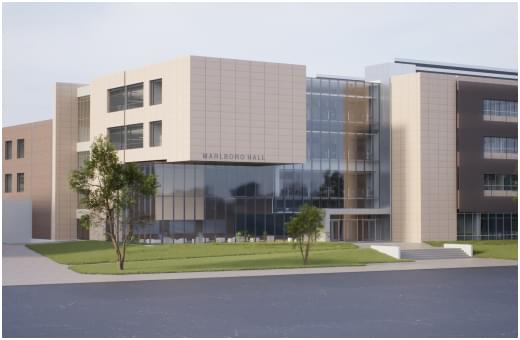
University Campus
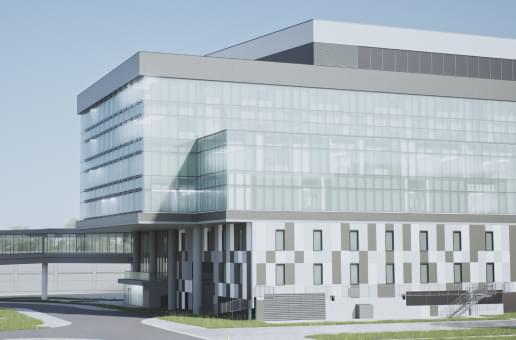
Hospital
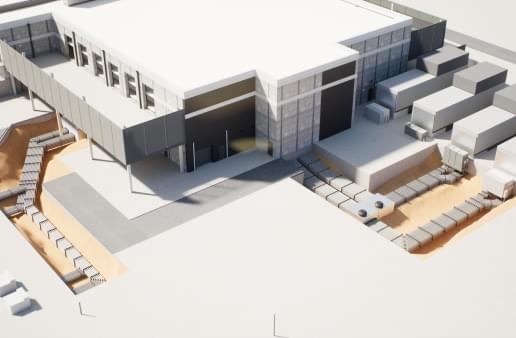
Data Center
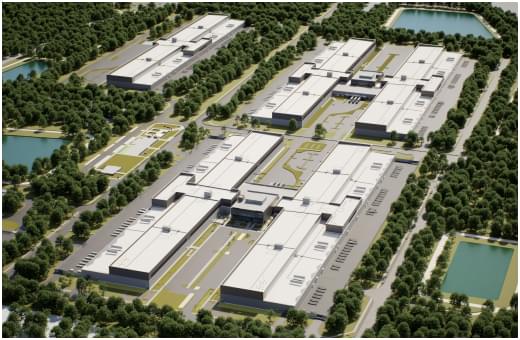
Data Center
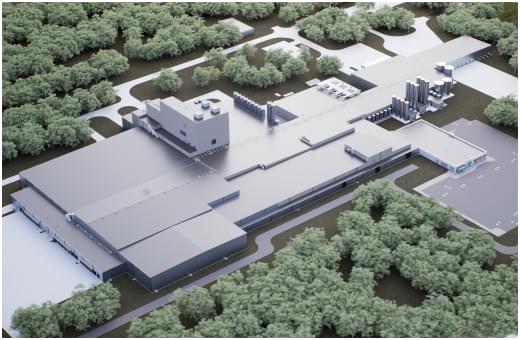
Food Factory
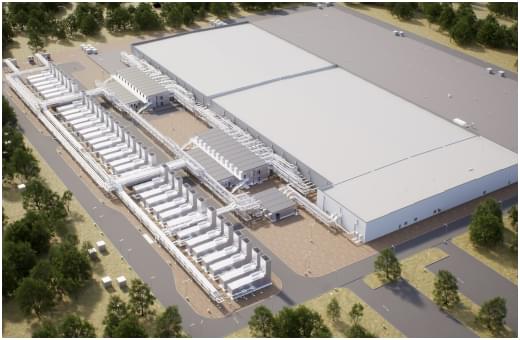
Data Center
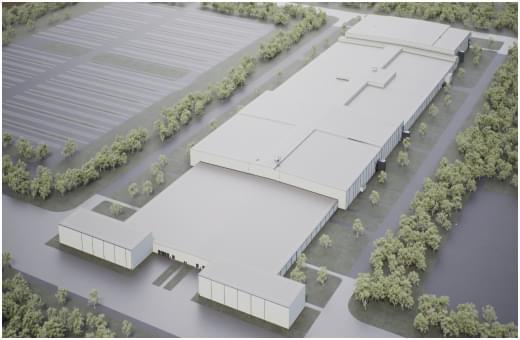
Battery Plant
All Projects




Hospital
Location
Pittsburgh, PA
Systems
.ribution Power,
Telecom
Telecom
Area
900,000 Sq. Ft.
Industry
Healthcare





Luxury Residence
Location
Atlanta, GA
Systems
power, lighting,
telecom
telecom
Area
680,500 sq. ft.
Industry
High Rise Residential




Iconic Office Building
Location
Austin, TX
Systems
.ribution Power,
Lighting
Lighting
Area
800,000 sq. ft.
Industry
Commercial





Luxury Appartments
Location
Denver, CO
Systems
in slab layouts, security,
lighting, fire alarm,
.ribution power
lighting, fire alarm,
.ribution power
Area
380,000 sq. ft.
Industry
High Rise Residential




Airport
Location
Salt Lake City, UT
Systems
Telecom, Security
Area
950,000 sq. ft.
Industry
Mission Critical




University Campus
Location
Largo, MD
Systems
Communication systems,
Fire alarm, Lighting,
Power, Security,
Grounding
Fire alarm, Lighting,
Power, Security,
Grounding
Area
230,000 sq. ft.
Industry
Education





Hospital
Location
Pittsburgh, PA
Systems
Telecom systems,
Power, Lighting
Power, Lighting
Area
323,400 sq. ft.
Industry
Healthcare




Data Center
Location
Southlake, TX
Systems
Power .ribution
Area
410,700 sq. ft.
Industry
Mission Critical




Data Center
Location
Social Circle, GA
Systems
Grounding, Lighting, Telecom,
Power, Lighting Control,
Security, Fire Alarm
Power, Lighting Control,
Security, Fire Alarm
Area
1,500,000 sq. ft.
Industry
Mission Critical




Food Factory
Location
Lubbock, TX
Systems
Power, Lighting, Telecom,
Fire Alarm, Security,
Temporal power
Fire Alarm, Security,
Temporal power
Area
2,500,000 sq. ft.
Industry
Industrial




Data Center
Location
Henderson, NV
Systems
Security, BMS, Telecom,
PMS, Power, Lighting
PMS, Power, Lighting
Area
300,000 sq. ft.
Industry
Mission Critical




Battery Plant
Location
Stanton, TN
Systems
Medium Voltage .ribution
Power, Telecommunication,
Site Lighting, Power,
Grounding
Power, Telecommunication,
Site Lighting, Power,
Grounding
Area
2,300.000 sq. ft.
Industry
Industrial
High Rise Residential





Luxury Residence
Location
Atlanta, GA
Systems
power, lighting,
telecom
telecom
Area
680,500 sq. ft.
Industry
High Rise Residential





Luxury Appartments
Location
Denver, CO
Systems
in slab layouts, security,
lighting, fire alarm,
.ribution power
lighting, fire alarm,
.ribution power
Area
380,000 sq. ft.
Industry
High Rise Residential
Commercial




Iconic Office Building
Location
Austin, TX
Systems
.ribution Power,
Lighting
Lighting
Area
800,000 sq. ft.
Industry
Commercial
Healthcare




Hospital
Location
Pittsburgh, PA
Systems
.ribution Power,
Telecom
Telecom
Area
900,000 Sq. Ft.
Industry
Healthcare





Hospital
Location
Pittsburgh, PA
Systems
Telecom systems,
Power, Lighting
Power, Lighting
Area
323,400 sq. ft.
Industry
Healthcare
Industrial




Food Factory
Location
Lubbock, TX
Systems
Power, Lighting, Telecom,
Fire Alarm, Security,
Temporal power
Fire Alarm, Security,
Temporal power
Area
2,500,000 sq. ft.
Industry
Industrial




Battery Plant
Location
Stanton, TN
Systems
Medium Voltage .ribution
Power, Telecommunication,
Site Lighting, Power,
Grounding
Power, Telecommunication,
Site Lighting, Power,
Grounding
Area
2,300.000 sq. ft.
Industry
Industrial
Education




University Campus
Location
Largo, MD
Systems
Communication systems,
Fire alarm, Lighting,
Power, Security,
Grounding
Fire alarm, Lighting,
Power, Security,
Grounding
Area
230,000 sq. ft.
Industry
Education
Mission Critical




Airport
Location
Salt Lake City, UT
Systems
Telecom, Security
Area
950,000 sq. ft.
Industry
Mission Critical




Data Center
Location
Southlake, TX
Systems
Power .ribution
Area
410,700 sq. ft.
Industry
Mission Critical




Data Center
Location
Social Circle, GA
Systems
Grounding, Lighting, Telecom,
Power, Lighting Control,
Security, Fire Alarm
Power, Lighting Control,
Security, Fire Alarm
Area
1,500,000 sq. ft.
Industry
Mission Critical




Data Center
Location
Henderson, NV
Systems
Security, BMS, Telecom,
PMS, Power, Lighting
PMS, Power, Lighting
Area
300,000 sq. ft.
Industry
Mission Critical
About us
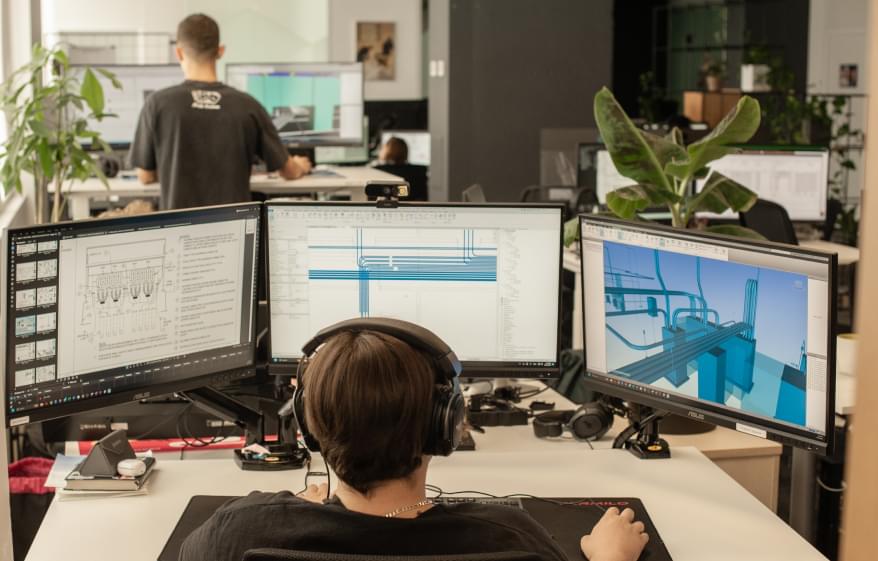
WHO WE ARE
Looking for a BIM/VDC company specializing in electrical construction design, redlines, modeling, coordination, and shop drawings? While our company is relatively young, we bring over 27 years of experience in the construction industry, particularly in the field of electrical work. Why choose us? We know construction and we know electric. SJS Electric is a one-stop-shop for all your BIM needs
OUR CLIENTS
Our clients are electrical subcontractors who are looking to enhance their Building Information Modeling (BIM) capabilities or simply require additional manpower to complete their BIM deliverables.
Our goal is to simplify the construction process by providing high-quality models and shop drawings that are both buildable and efficient. We stand along with our customers, ensuring a commitment to deliver on time and within the set budget, all while maintaining superior quality.
Our goal is to simplify the construction process by providing high-quality models and shop drawings that are both buildable and efficient. We stand along with our customers, ensuring a commitment to deliver on time and within the set budget, all while maintaining superior quality.
CAREER
All categories:
- VDC Designer 3
- 3D Generalist 1
Did not find desired job?
-
VDC Designer ( Revit )
Maintain accurate 3D models of MEP
Details
systems. -
3D Generalist
Create all the graphics.
Details
Get a Quote
