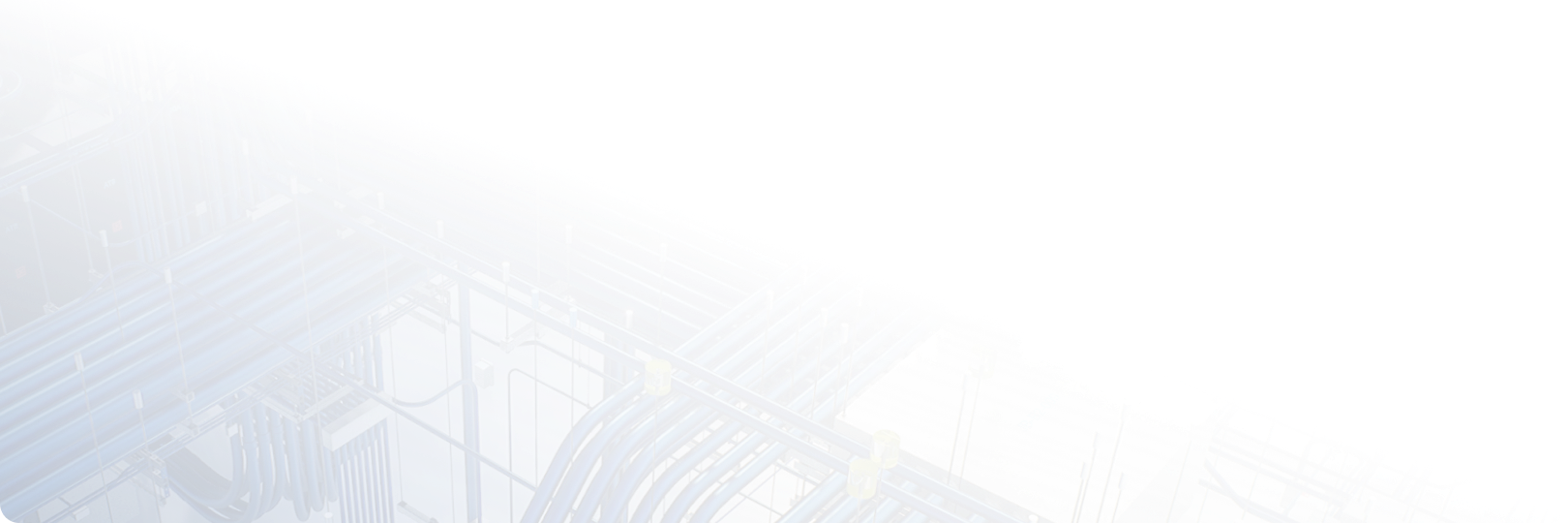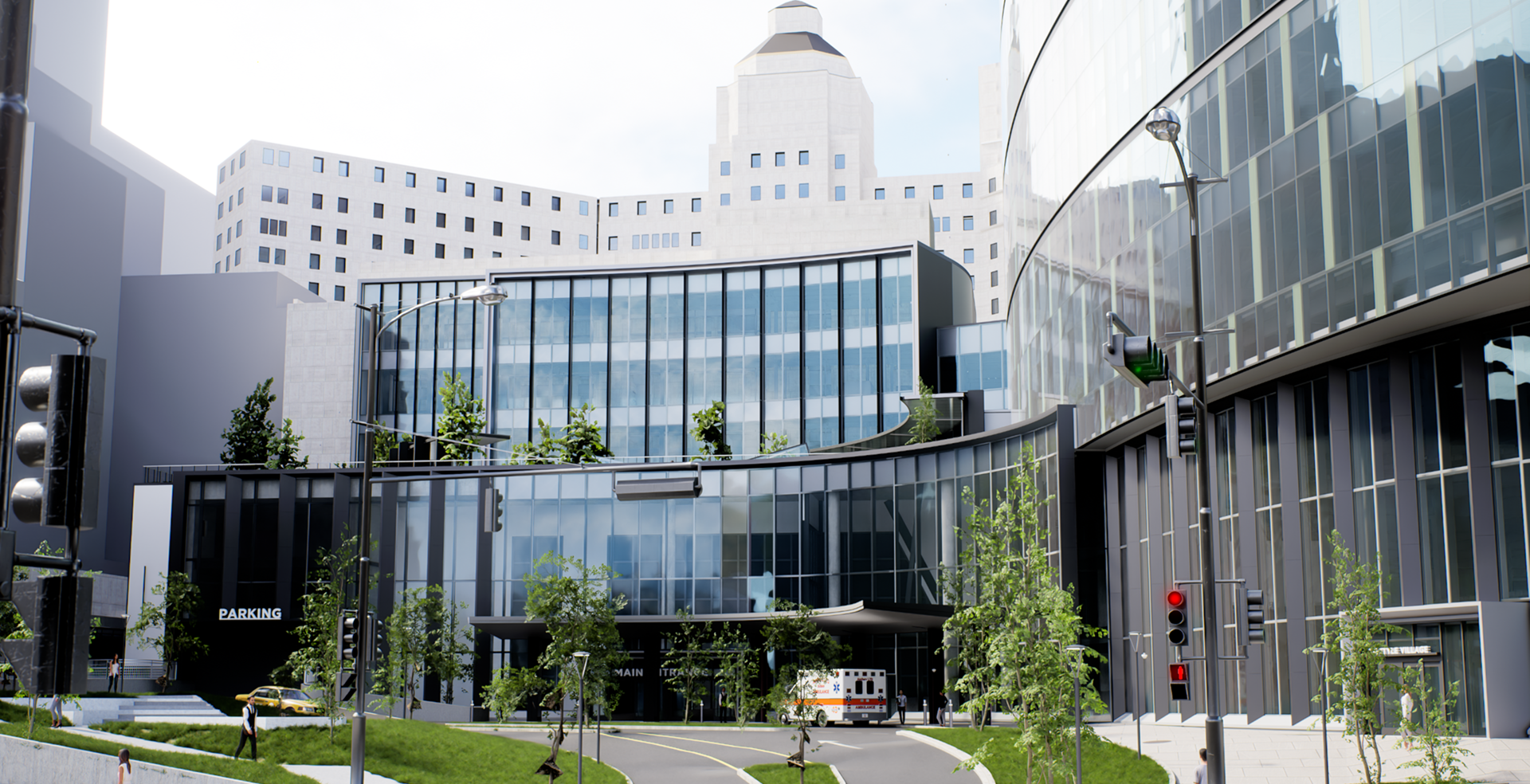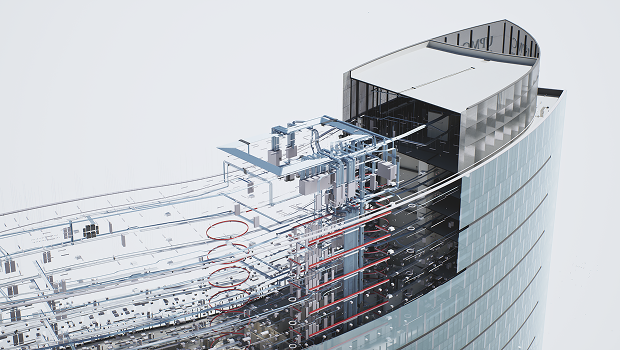Scope of Work

While working on this project, we carried out a significant scope of work that included:
Challenges and Solutions

CHALLENGE
The building’s architectural complexity — with curved walls and no right angles — created significant feeder coordination challenges. Routing was further complicated by a congested main electrical room, where limited space had to be shared with dense equipment and competing MEP systems. As a 17-story hospital, the building had very narrow risers, making vertical conduit placement challenging and requiring creative space management and precise planning.
SOLUTIONS WE PROVIDED
- Developed routing strategies adapted to curved walls and non-standard angles.
- Optimized space usage in the main electrical room to accommodate equipment and MEP systems.
- Planned vertical conduit runs to fit narrow risers through creative space allocation and detailed coordination.

Project Goals
Goal was to complete the full set of modeling and drawings examples in short tems based on the desig, that very massively changed 3 times over the project.
Proven Advantages


Innovative Solutions
Established a coordination platform in Revizto and applied unconventional constructability solutions that enabled routing a significant number of systems within limited space.
Process Optimization
Utilized modular solutions, pre-modeling strategies, and planning to streamline design and installation.
Clear Alignment
Followed the BIM Execution Plan, conducted regular coordination meetings, and maintained consistent communication across teams.
Quality Assurance
Performed clash detection to deliver a clash-free model and ensured full compliance with project standards.
Results and Achievements
Archiving as detailed BIM model of electrical systems as posible to ensure proper planning and coordination to minimize rework

Results
Successfully delivered the full scope on time with a well-coordinated BIM model, ensuring efficiency and constructibility.

Specific Results
On-time delivery with optimized costs and improved pathway routing efficiency, ensuring smoother installation and reduced rework.

Impact on the Team
By overcoming complex architecture, strict healthcare standards, and heavy trade coordination, the team sharpened space management and planning skills, strengthened cross-discipline communication, and improved its ability to adapt under pressure.
Get a Quote

Address:
4549 W Dickman Rd, Springfield, MI 49037






