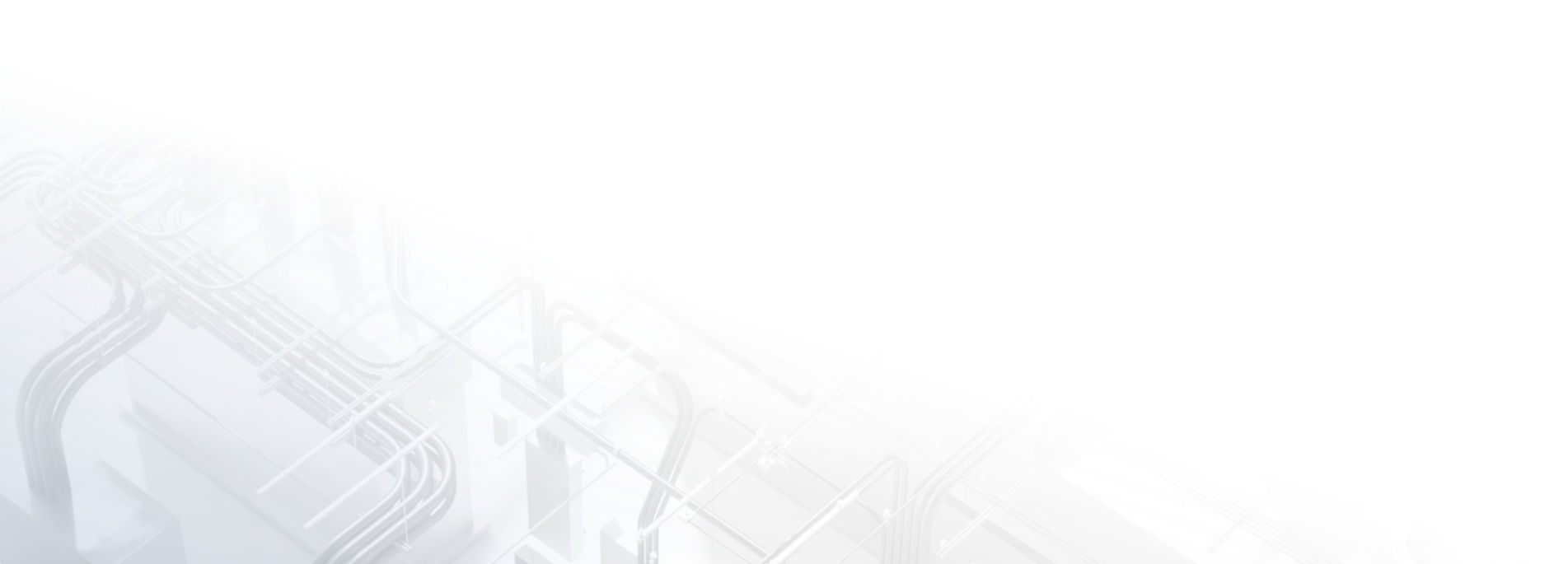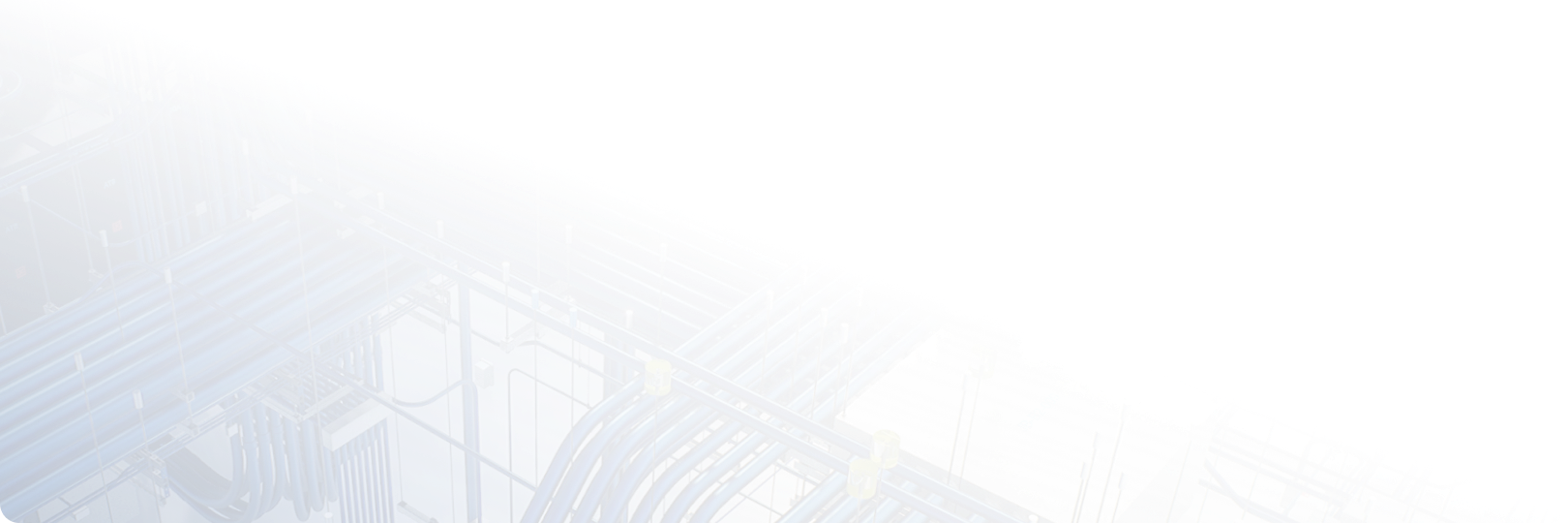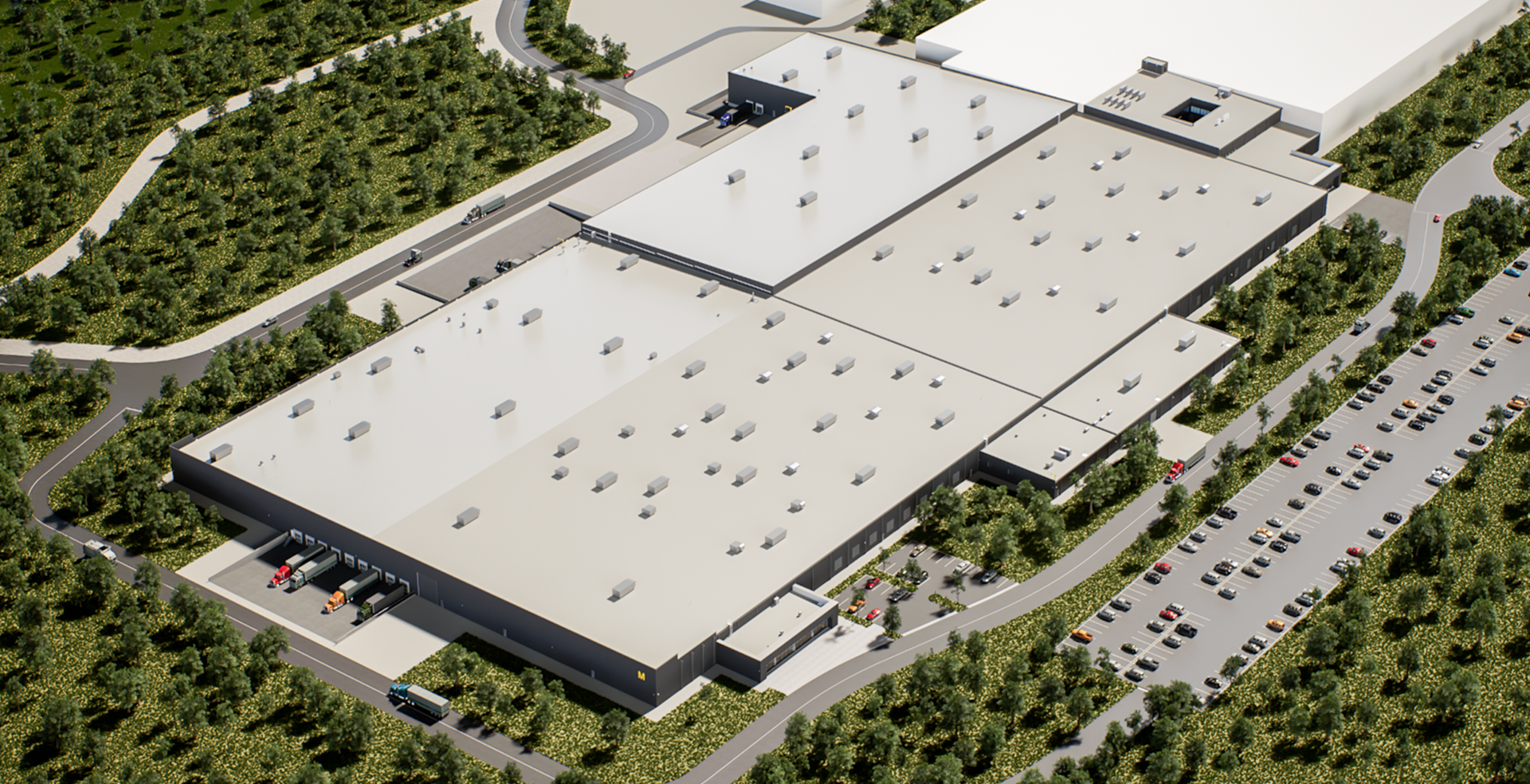Scope of Work

While working on this project, we carried out a significant scope of work that included:
Challenges and Solutions

CHALLENGE
The angled roof complicated precise attachment of hangers to structural elements, requiring customized solutions and meticulous alignment in Revit. The limited space in the electrical room had to accommodate a high volume of feeders while maintaining accessibility and compliance with clearance requirements. The absence of required manhole elevations forced us to determine them based on the topographic plan, while significant terrain variations caused mismatches with duct bank angles, requiring continuous adjustments.
SOLUTIONS WE PROVIDED
- Developed customized solutions and performed precise Revit alignment for hanger attachment to structural elements.
- Optimized feeder arrangement in the limited space while ensuring accessibility and compliance with clearance standards.
- Determined manhole elevations from the topographic plan and made adjustments to account for terrain variations.

Project Goals
Archiving as detailed BIM model of electrical systems as posible to ensure proper planning and coordination to minimize rework.
Proven Advantages


Innovative Solutions
Established a centralized coordination workflow in Navisworks and implemented advanced constructability strategies. Developed precise redlines incorporating metadata to optimize routing efficiency and accuracy.
Process Optimization
Optimized workflows by enhancing synergy between QC and implementation teams, streamlining issue resolution. Introduced a structured binder in ACC to centralize documentation and a question log to address issues promptly in coordination meetings
Clear Alignment
To boost coordination and efficiency, daily meetings sped up problem-solving and clarified responsibilities. This improved cross-discipline alignment, upheld the BIM Execution Plan, and enabled quick adaptation to project changes.
Quality Assurance
A multi-level verification process for both models and drawings was implemented, ensuring the highest quality of the final deliverables. This systematic approach guaranteed alignment with industry standards, improved constructability, and enhanced overall project accuracy.
Results and Achievements
Archiving as detailed BIM model of electrical systems as posible to ensure proper planning and coordination to minimize rework

Specific Results
Although the project started 3–4 months late, placing us on the same schedule as construction crews, we maintained seamless coordination and delivered all required drawings on time, ensuring steady on-site progress without delays.

Impact on the Team
Under tight schedules and frequent changes, the team built an efficient system for tracking requirements and modifications. This improved adaptability and has become a lasting asset, boosting workflow efficiency across multiple projects.
Get a Quote

Address:
4549 W Dickman Rd, Springfield, MI 49037






