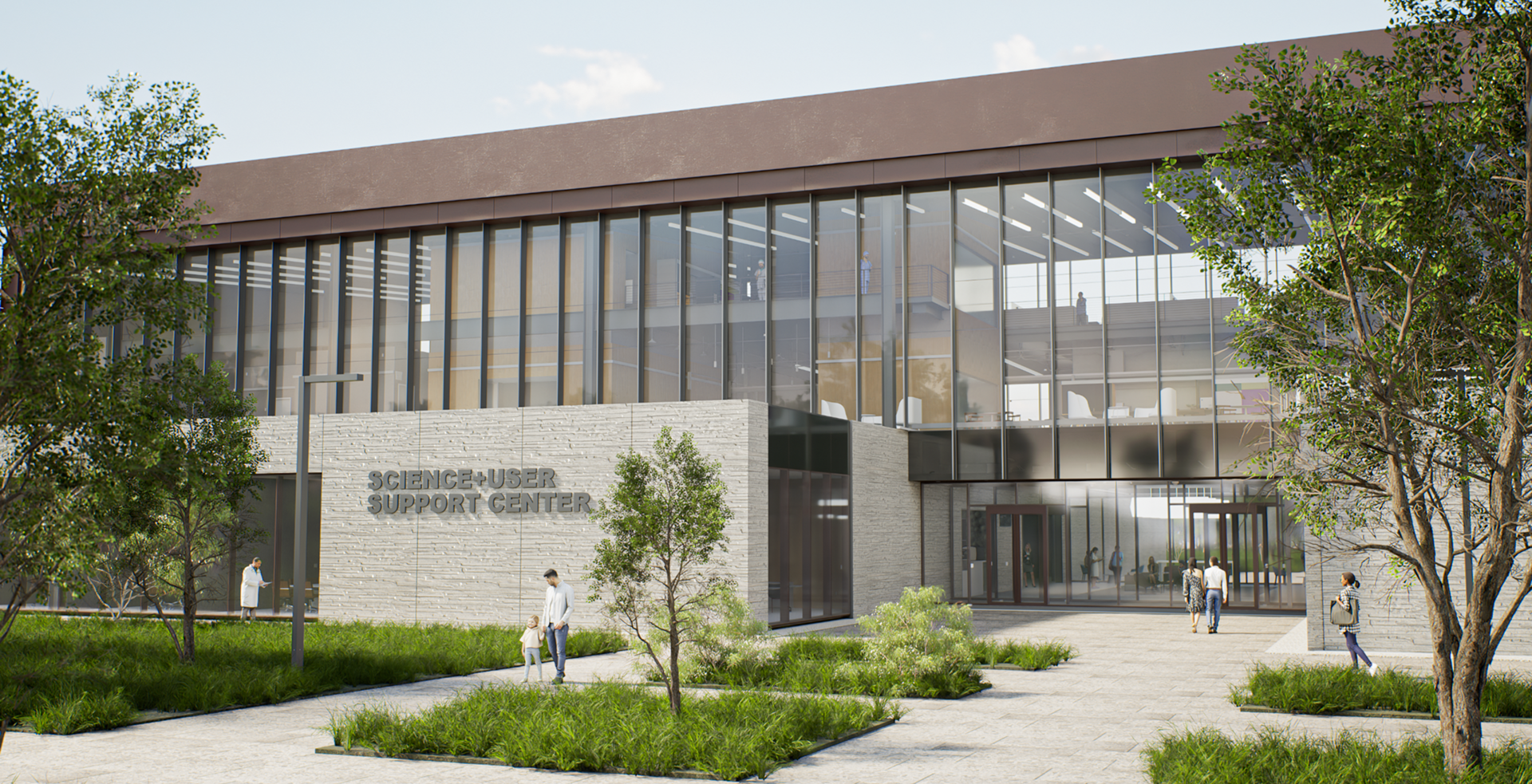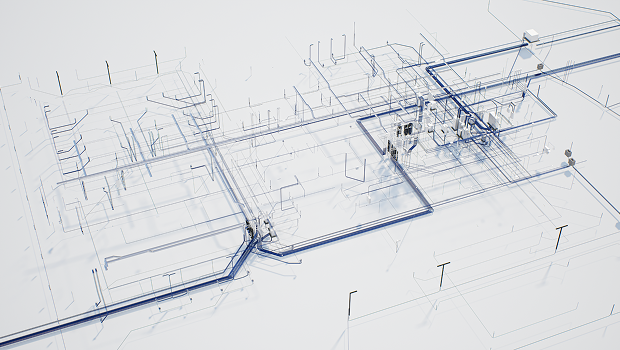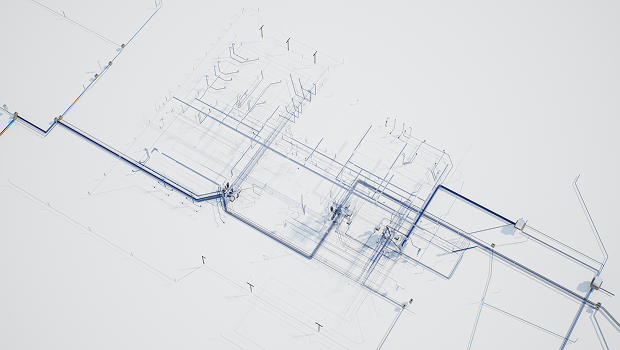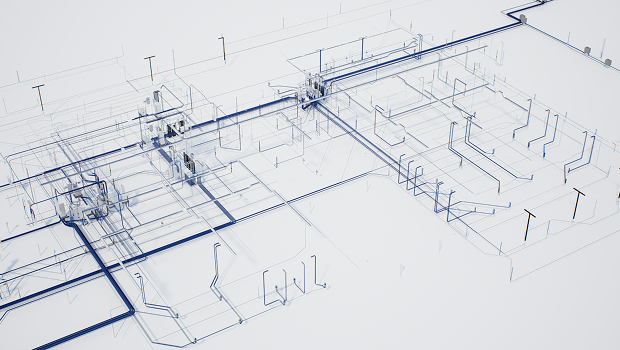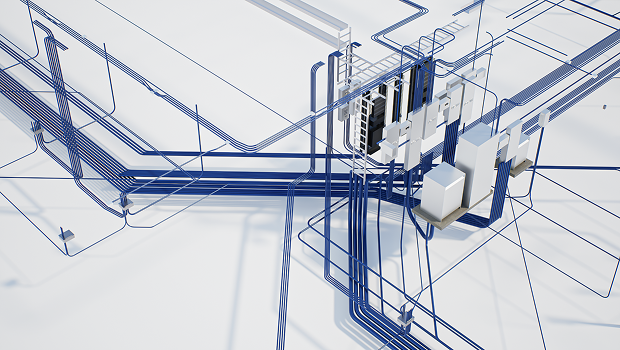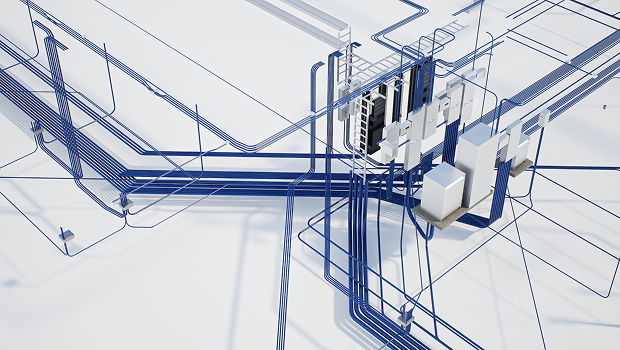Scope of Work
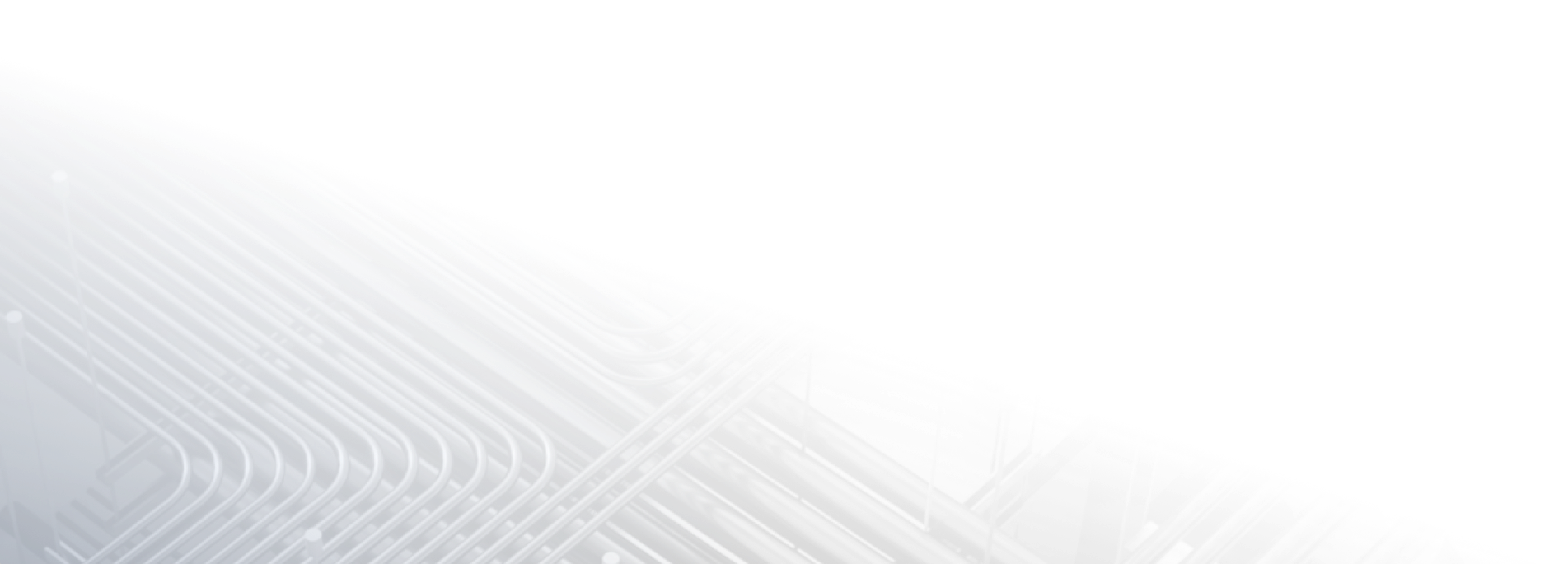
While working on this project, we carried out a significant scope of work that included:
Challenges and Solutions
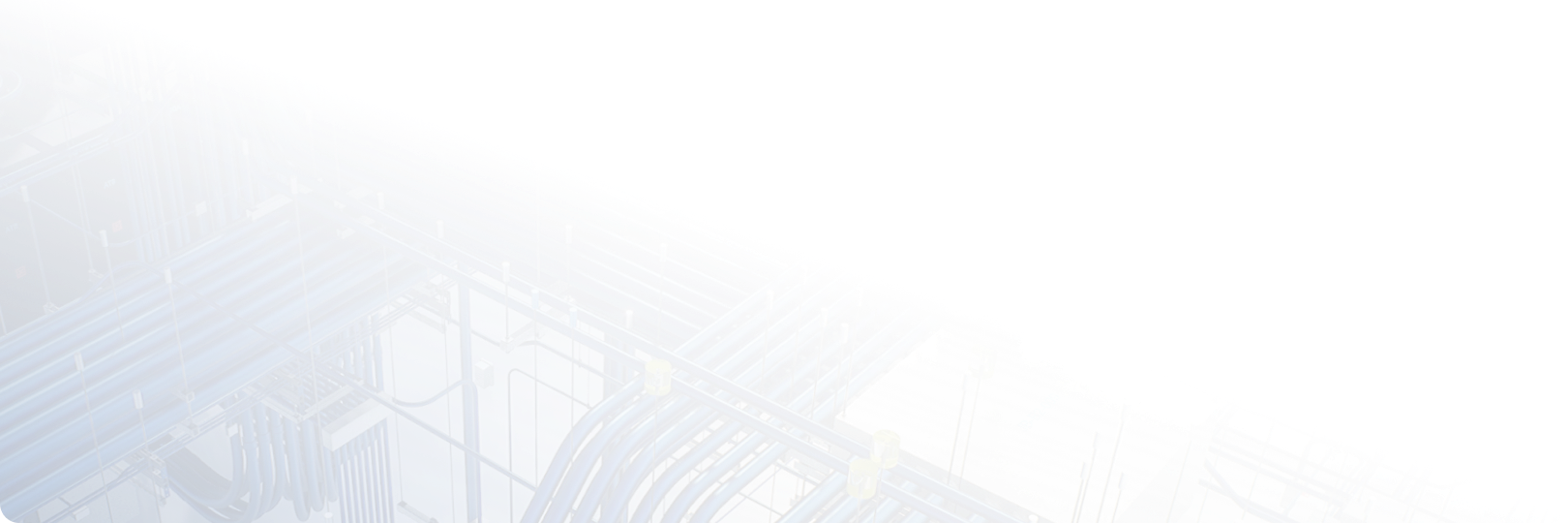
CHALLENGE
The laboratory required high-quality lighting with multiple fixture types to meet functional and regulatory needs. Power supply was difficult due to limited space already occupied by other systems. In addition, office atriums required conduits to be routed along inclined structural elements, such as steel beams, adding complexity to installation and coordination.
SOLUTIONS WE PROVIDED
- Designed precise routing strategies to deliver power in limited space
- Coordinated conduit runs along inclined structural elements to maintain constructibility

Project Goals
Achieving as detailed BIM model of electrical systems as posible to ensure proper planning and coordination to minimize rework. Making sure field team has what they need and when they need it to go along the construction schedule.
Proven Advantages


Innovative Solutions
Implemented a centralized coordination platform in Navis and applied creative constructability strategies that allowed routing a large number of systems within the limited available space.
Process Optimization
Leveraged modular construction methods, detailed pre-modeling, and strategic planning to improve both design efficiency and installation workflows.
Clear Alignment
Followed the BIM Execution Plan, held regular coordination meetings, and ensured continuous communication among all stakeholders to maintain alignment and address issues promptly.
Quality Assurance
Performed comprehensive clash detection in Navis to deliver a clash-free model, ensuring full compliance with all project requirements and standards.
Results and Achievements
Archiving as detailed BIM model of electrical systems as posible to ensure proper planning and coordination to minimize rework

Client Feedback
The client expressed strong satisfaction with the results, awarding us an additional project. This demonstrated their confidence in our ability to deliver complex, high-quality solutions even under challenging conditions.

Impact on the Team
Tackling a project of this scale for the first time, we developed new internal workflows and external coordination processes. These improvements continue to enhance our ability to maintain quality and efficiency in BIM modeling today.

Specific Results
We successfully coordinated all lighting and electrical systems into the architectural design, ensuring functionality and visual consistency. Special areas were modeled in full sanitary code compliance, with planning that upheld regulations and kept the schedule on track.
Get a Quote

Address:
4549 W Dickman Rd, Springfield, MI 49037

