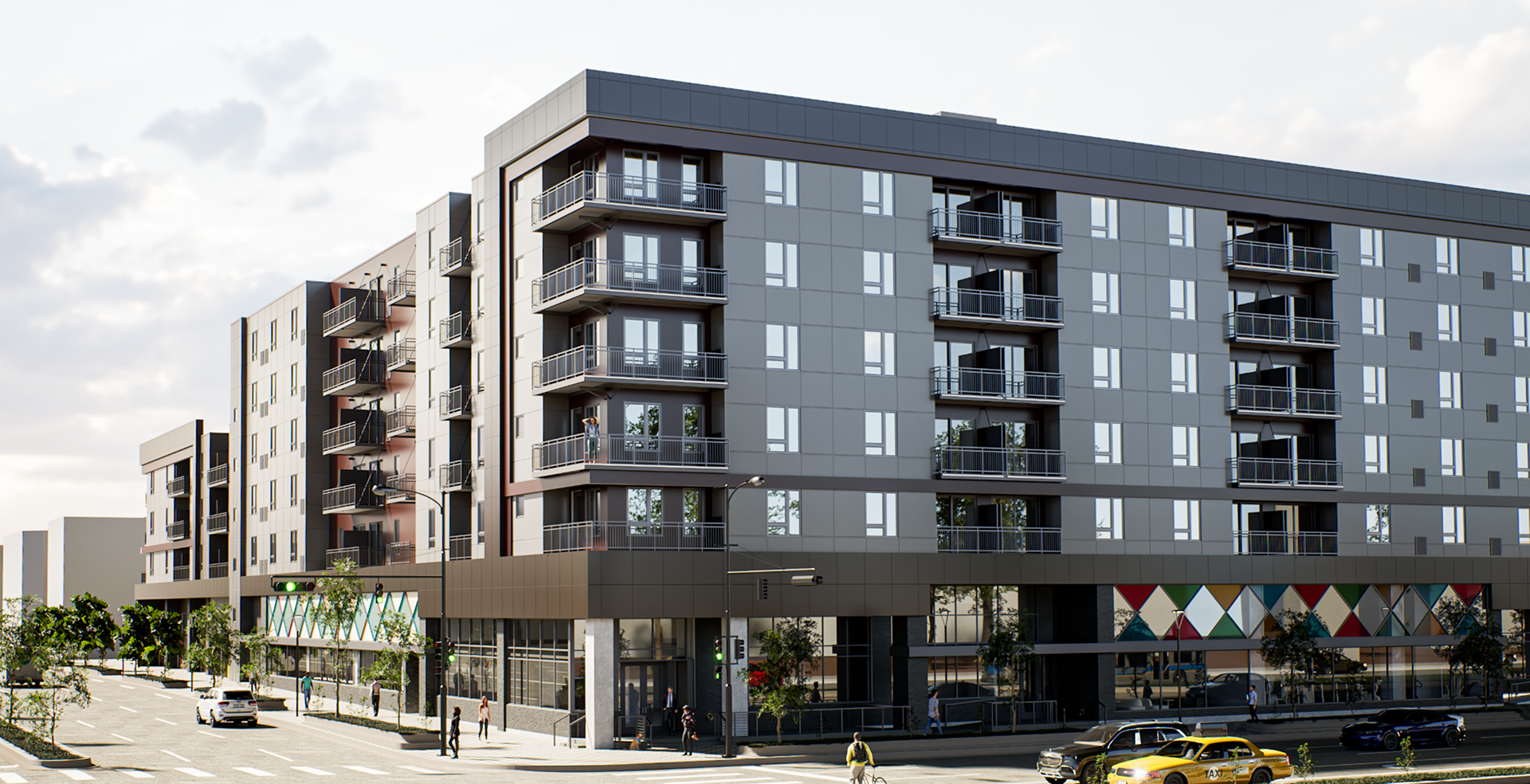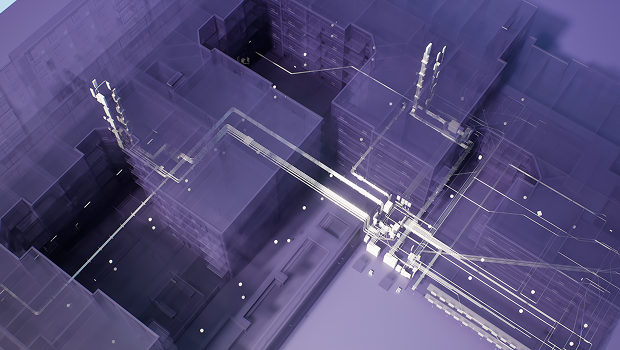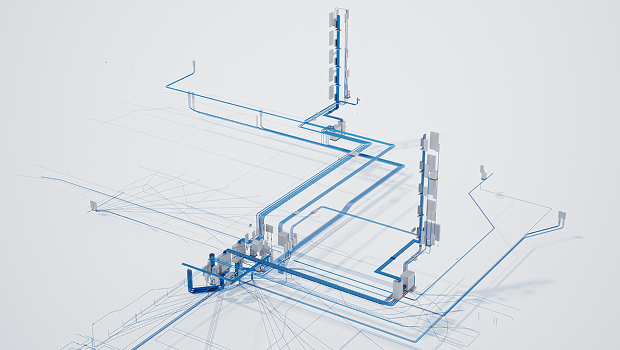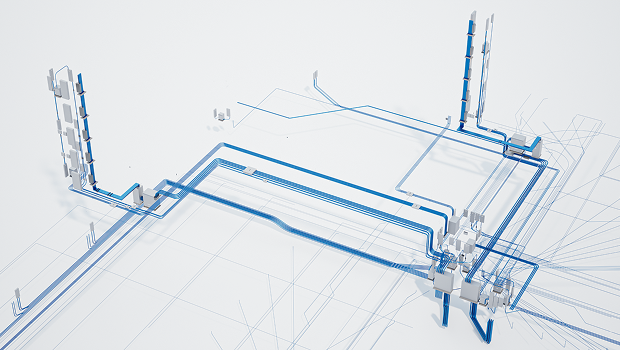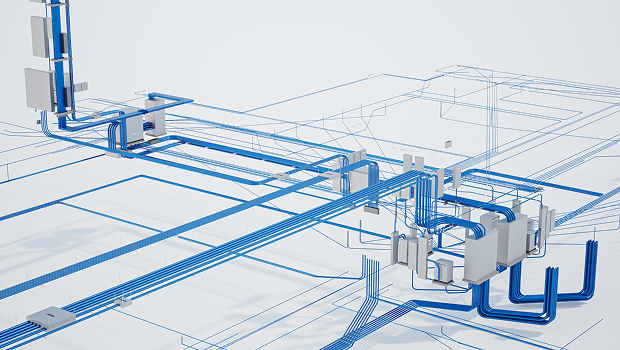Scope of Work
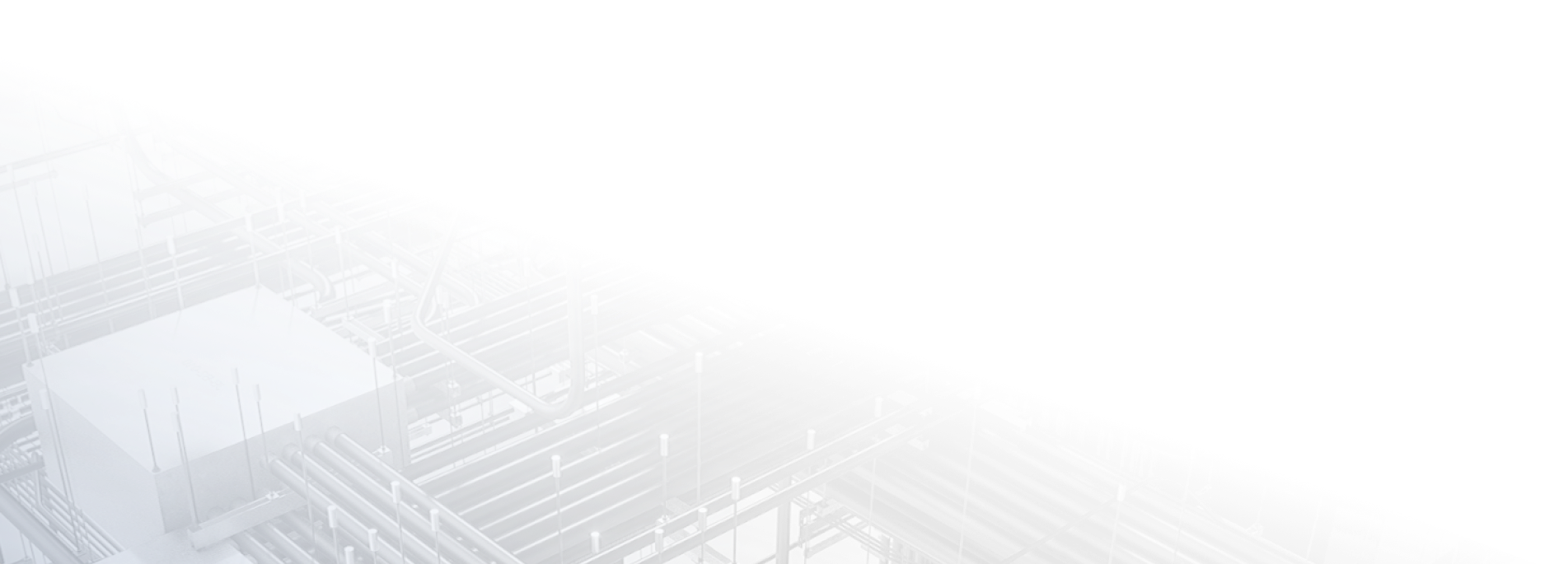
While working on this project, we carried out a significant scope of work that included:
Challenges and Solutions
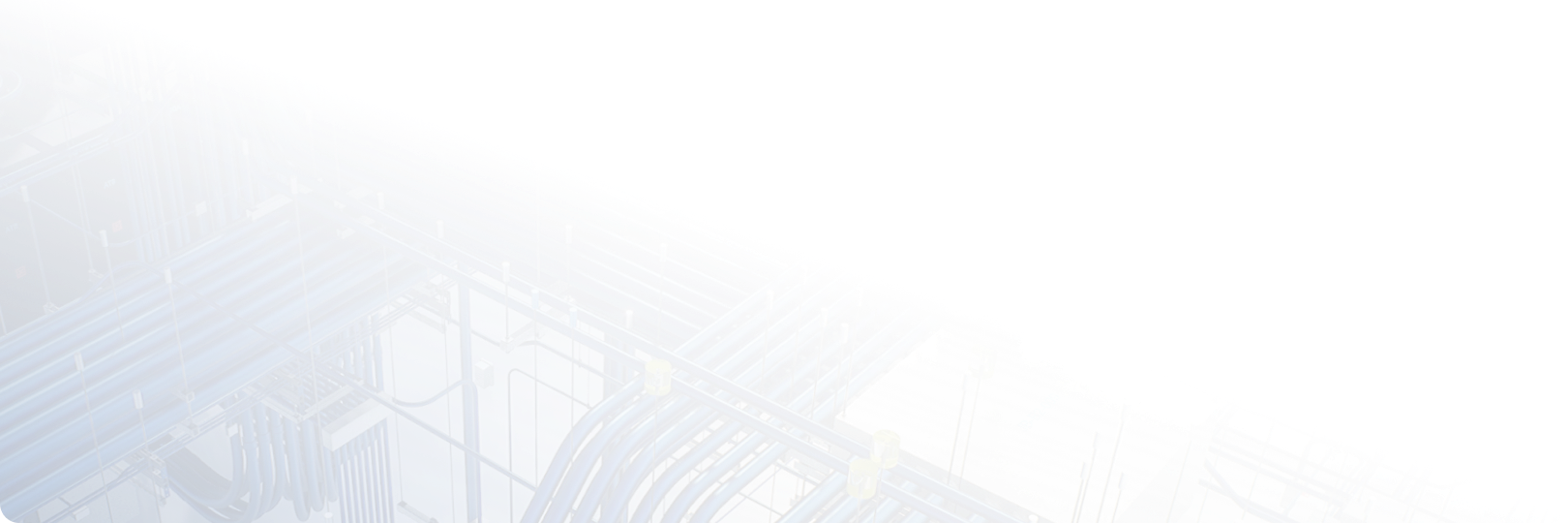
CHALLENGE
The building’s limited floor space required extensive use of in-slab conduit systems, demanding precise coordination to avoid clashes and maintain structural integrity. Additionally, integrating busways into the constrained ceiling space posed a challenge, requiring innovative routing to maintain accessibility and compliance while maximizing the use of standard busway sections.
SOLUTIONS WE PROVIDED
- Precisely coordinated in-slab conduit placement to avoid clashes and preserve structural strength.
- Developed innovative busway routing within ceiling space to ensure accessibility, compliance, and use of standard sections.

Project Goals
Developing precise BIM Model for seamless integration of electrical system in the building with taking the least space posible.
Proven Advantages


Innovative Solutions
A detailed BIM model enabled early coordination, optimizing conduit and busway routing, avoiding structural clashes, reducing rework, and streamlining installation by eliminating costly custom details and ensuring accurate manufacturer orders.
Process Optimization
The detailed BIM model enabled accurate Bills of Materials for conduits and hangers, precise Trimble point placement, and pre-planned Blue Banger inserts, reducing field layout time, minimizing waste, and streamlining installation for faster project completion.
Clear Alignment
Continuous collaboration between design teams, busway manufacturer, and field crew, along with regular meetings and issue tracking, ensured early design adjustments, preventing costly rework and installation delays through proactive cross-team coordination.
Quality Assurance
Success was driven by close collaboration among design teams, busway manufacturers, and field crews, enabling real-time issue resolution, minimizing errors, and fostering quick feedback loops that supported proactive, adaptive quality management throughout the project.
Results and Achievements
Archiving as detailed BIM model of electrical systems as posible to ensure proper planning and coordination to minimize rework

Specific Results
The detailed BIM model enabled an accurate BOM for conduits and hangers, minimizing waste. With Trimble points and pre-planned Blue Banger inserts, in-slab conduit and hanger placement was precise, cutting labor hours and streamlining installation.

Impact on the Team
The detailed BIM model produced an accurate BOM for conduits and hangers, minimizing waste. With Trimble points and pre-planned Blue Banger inserts, in-slab conduit and hanger placement was precise, cutting labor hours and streamlining installation.
Get a Quote

Address:
4549 W Dickman Rd, Springfield, MI 49037

