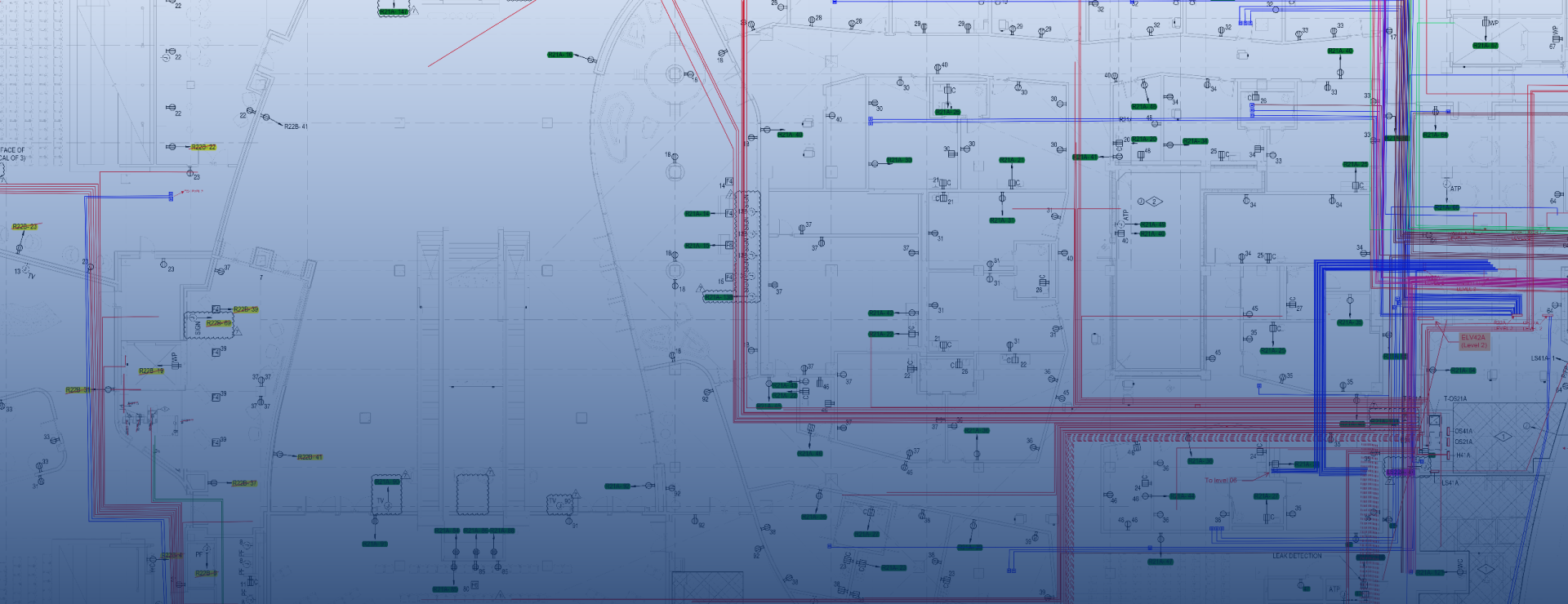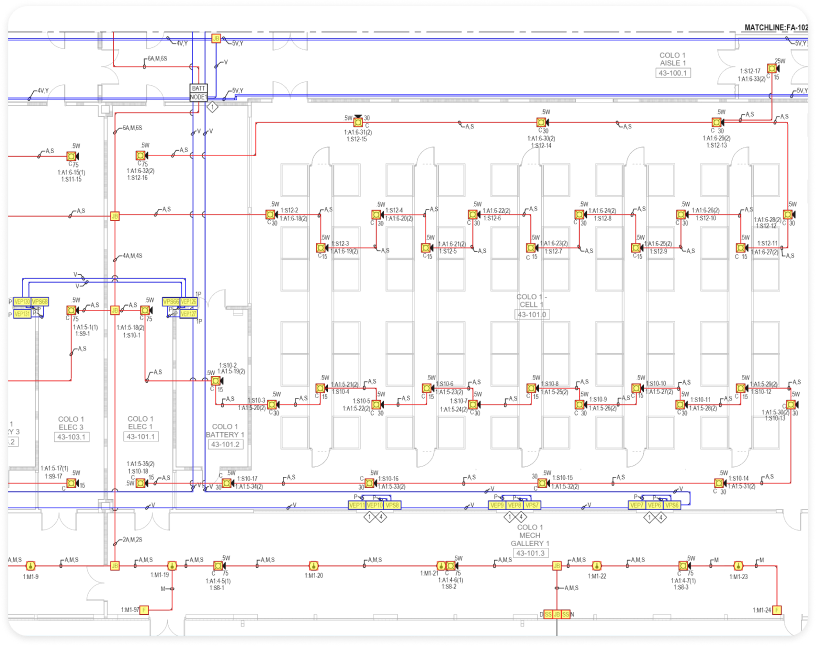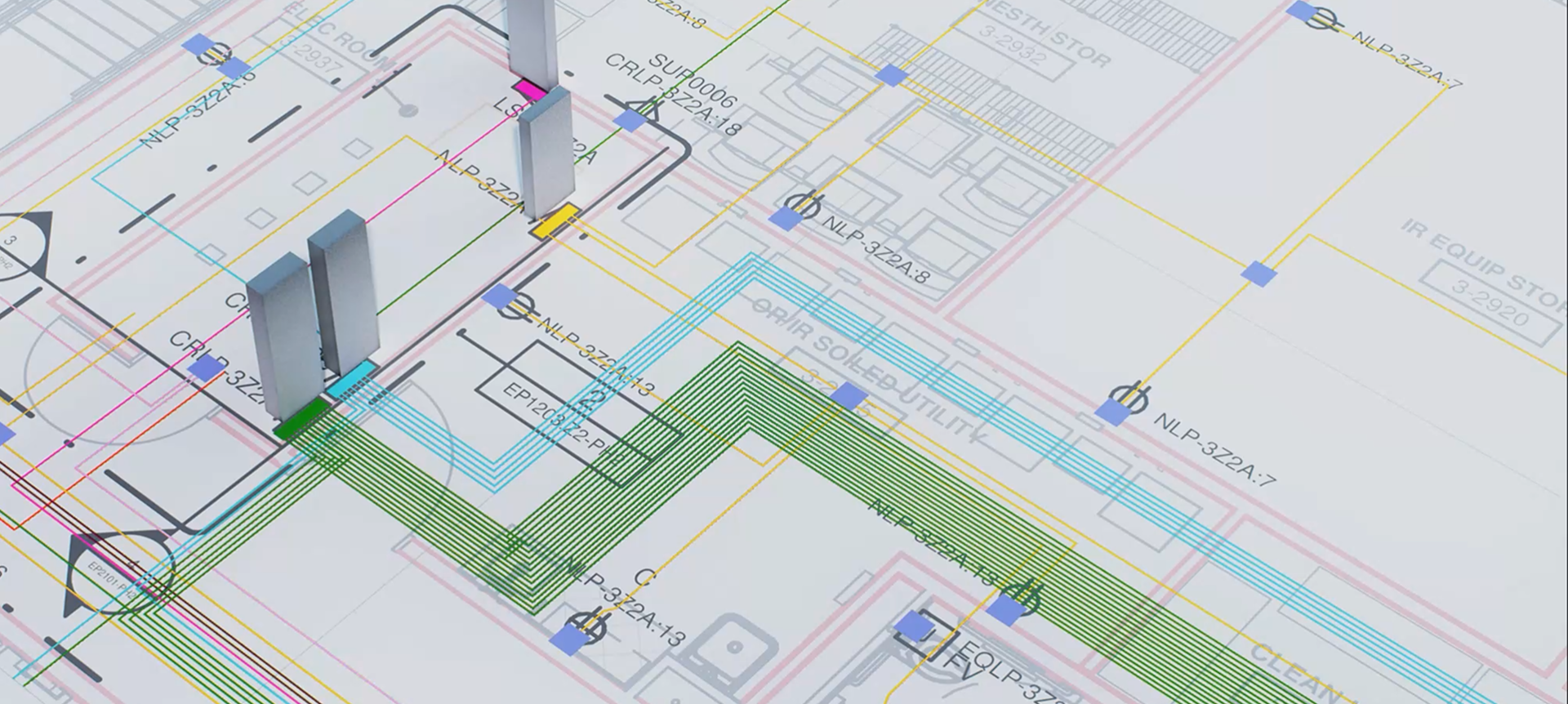
Layout & Conduit Schedule
Layout Drawings (or Redlines) are Bluebeam markups which are used for quick drawings analysis and planning the approximate route for modeling
During this process we ensure that we have enough information at design drawings for building 3D model, clarify requirements on the project and prepare for further modeling process
Service Insights
Basic pathway planning
BoM
Issues Analysis
During this process we ensure that we have enough information on the design drawings for modeling. We clarify requirements on the project and establish project standards.
- Initial identification of no-fly zones
- Planning initial circuit distribution for homeruns and branch
- Early-stage issue detection
- Approximate BOM for conduits



BIM Tools Applied in This Service
Get a Quote

Address:
4549 W Dickman Rd, Springfield, MI 49037
© 2025 SJS Electric VDC Inc. All rights reserved.


